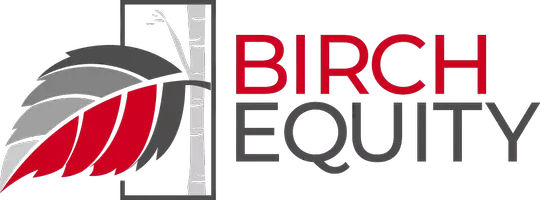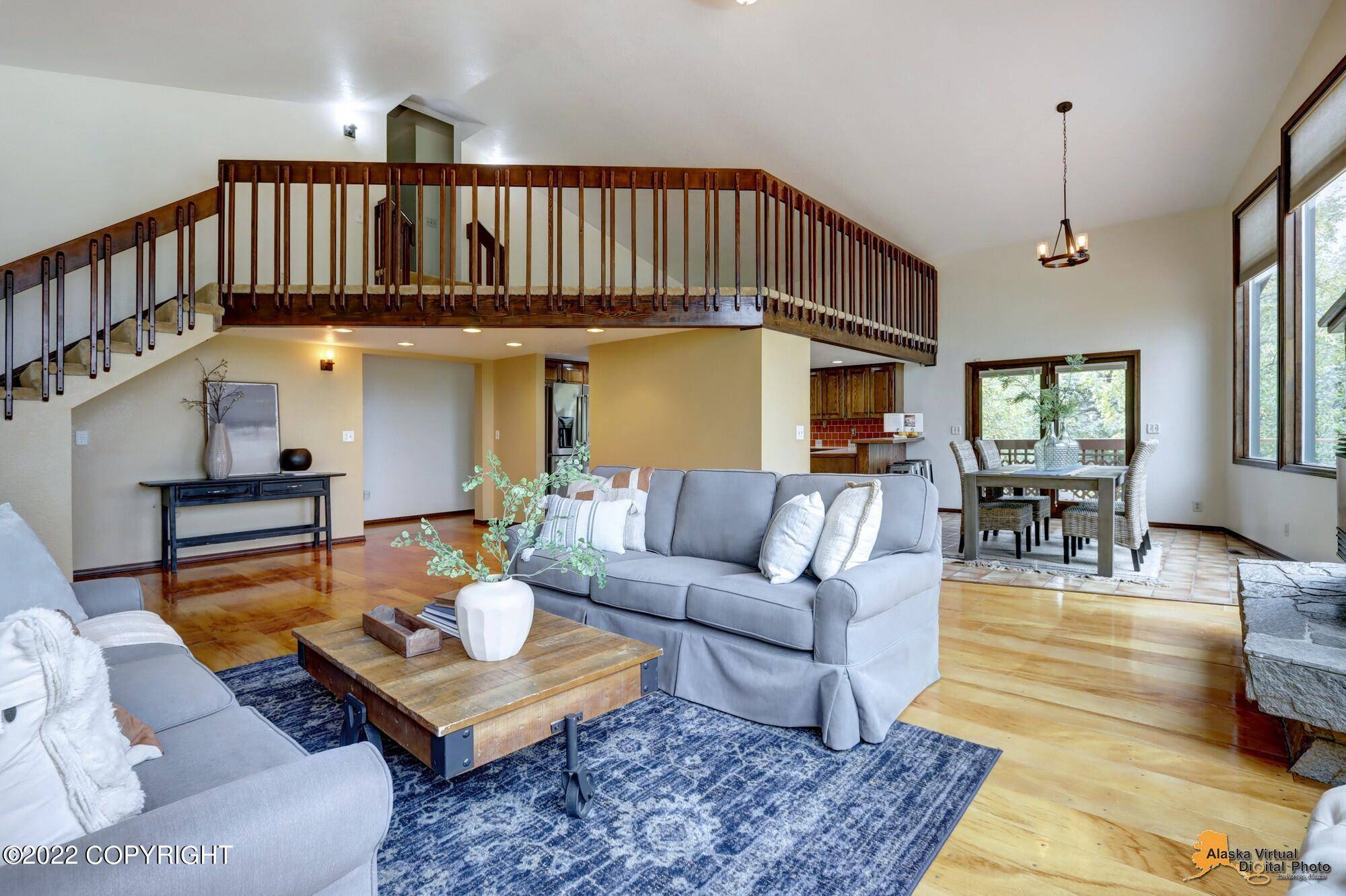$799,000
$799,000
For more information regarding the value of a property, please contact us for a free consultation.
5 Beds
4 Baths
4,212 SqFt
SOLD DATE : 12/02/2022
Key Details
Sold Price $799,000
Property Type Single Family Home
Listing Status Sold
Purchase Type For Sale
Square Footage 4,212 sqft
Price per Sqft $189
MLS Listing ID 22-9948
Sold Date 12/02/22
Style Multi-Level
Bedrooms 5
Full Baths 4
Construction Status Existing Structure
Year Built 1984
Annual Tax Amount $11,534
Lot Size 1.000 Acres
Acres 1.0
Source Alaska Multiple Listing Service
Property Description
5 bedroom hillside home W/ hockey rink! Also has tons of parking, huge sunny deck, greenhouse, beautiful level lawn, Rink for add'l secure parking or horse Corral. House features open living/dining room W/wall of windows, large kitchen w/new appliances, upstairs ''kids'' loft, custom wood floors, Huge downstair family room W/ office or posssible MIL w/bath Expansive Master suite, TONS OF VALUE! 6001 E. 142nd Add'l Features
LOCATION & EXTERIOR
Schools
Bear Valley Elem
Goldenview Middle
South High School
Trail Access
Two blocks from Old Rabbit Creek Park Trailhead at end of Pickett Rd.
Horse Property
R6 Zoning allows horses (Buyer to verify CC&R's)
Ice Rink
Boards came from Old Bartlett High School Rink
Could be add'l secured RV parking
Possible Corral use
Flat useable Acre lot
Beautiful manicured lawn
Great for soccer/football games
Green House & Chicken Coop
Trap door and ladder for chickens to get down under greenhouse
Large stone terrace with Fire Pit
Great for entertaining / time with family
Overlooks lawn/ice rink area
Tons of parking
Concrete paver parking area
Colored lines of stone delineate parking spaces
Add'l RV parking below fire pit area & ice rink area
Dog Kennel
Fully fenced area base of West stairs
Accessed from top deck West Stairs
Cedar Shake Roof & Cedar Siding
Roof Serviced every year
Beautiful cedar siding maintained regularly
Great storage
Large secure storage area under deck
Beautiful Decks
Excellent sun exposure
Cedar table & chair negotiable on SBOS
Recently updated 2021/2022
New Cable rail system
Nat Gas piped to deck in two locations
Covered bar-b-q area off kitchen slider door
Beautiful Kitchen Aide Bar-b-q stays with full price offer
Covered entry porch area (less shoveling in winter)
COSA completed
New Septic tank installed 2022
GARAGE
Massive 960sf garage
Oversized doors 12'x10'
Tons of storage space w/x-tra tall ceilings
Tons of lighting ( protected in cages )
220V elec
Generator cut off switch
Two sets of fishing rod holders stay
Hot & Cold water spigot in garage
HVAC
Inspected and Serviced recently
Two water heaters ( hot showers for everyone )
Two furnaces for multiple heating zones
Electro static air filters on both furnaces
Water softener & filtration system
Central Vac throughout house
INTERIOR
Huge downstairs family room
high ceilings & walls perfect for trophy animals or art work display
Add'l gas stove to make it a cozy space
Large custom gun case in Family room can stay
Mother In Law / Airbnb Potential
Large family room could be converted to kitchen / living room
Separate office area could be 6th bedroom
Full bath off of family room
Ground floor access from garage with no steps
Point of use water filters at all faucets
Custom wood floors W/Brass ring shank nails through out
Roomy Kitchen
Stainless Kitchen Aide appliances all stay
Dual ovens & microwave for cooking up large family dinners
Convenient panty
Convenient prep island
Plumbed for wet bar
Living room area under loft stairs
Laundry on main floor
Washer/dryer stay
Roomy with add'l storage and shelving
"Kids Floor"
Top floor has three bedrooms
Full bath with dual sinks
Large upstairs loft space
Ceiling fans in all rooms
Huge master bedroom
Located on main level of home
Room for amazing master bath remodel
Dual shower heads
Dual sinks
Cedar lined walk-in closet
Location
State AK
Area 25 - Dearmoun Rd - Potter Marsh
Zoning R6 - Suburban Residential
Direction Head up Rabbit Creek, Turn Left on Goldenview, RT on 142nd. House on your left towards crest of hill.
Interior
Interior Features Basement, BR/BA on Main Level, Ceiling Fan(s), Central Vac Rough-in, Central Vacuum, CO Detector(s), Den &/Or Office, Dishwasher, Disposal, Double Ovens, Elec Air Cleaner, Electric, Family Room, Fireplace, Gas Fireplace, Intercom, Jetted Tub, Microwave (B/I), Pantry, Range/Oven, Refrigerator, Smoke Detector(s), Trash Compactor, Vaulted Ceiling(s), Washer &/Or Dryer, Washer &/Or Dryer Hookup, Water Purification, Water Softener, Wet Bar, Window Coverings, In-Law Floorplan
Heating Forced Air, Natural Gas, Other
Flooring Carpet, Hardwood
Exterior
Exterior Feature Private Yard, Cable TV, Chicken Coop, Deck/Patio, Fire Pit, Garage Door Opener, Greenhouse, Horse Property, In City Limits, Kennel, Landscaping, Shed, Storage, View, Paved Driveway, RV Parking
Parking Features Attached, Heated, Tuck Under
Garage Spaces 2.0
Garage Description 2.0
View Inlet, Partial
Roof Type Shake
Topography Level
Building
Lot Description Level
Foundation None
Lot Size Range 1.0
Architectural Style Multi-Level
New Construction No
Construction Status Existing Structure
Schools
Elementary Schools Bear Valley
Middle Schools Goldenview
High Schools South Anchorage
Others
Tax ID 0170921500001
Acceptable Financing AHFC, Cash, Conventional, FHA, VA Loan
Listing Terms AHFC, Cash, Conventional, FHA, VA Loan
Read Less Info
Want to know what your home might be worth? Contact us for a FREE valuation!

Our team is ready to help you sell your home for the highest possible price ASAP

Copyright 2025 Alaska Multiple Listing Service, Inc. All rights reserved
Bought with Keller Williams Realty Alaska Group
"My job is to find and attract mastery-based agents to the office, protect the culture, and make sure everyone is happy! "







