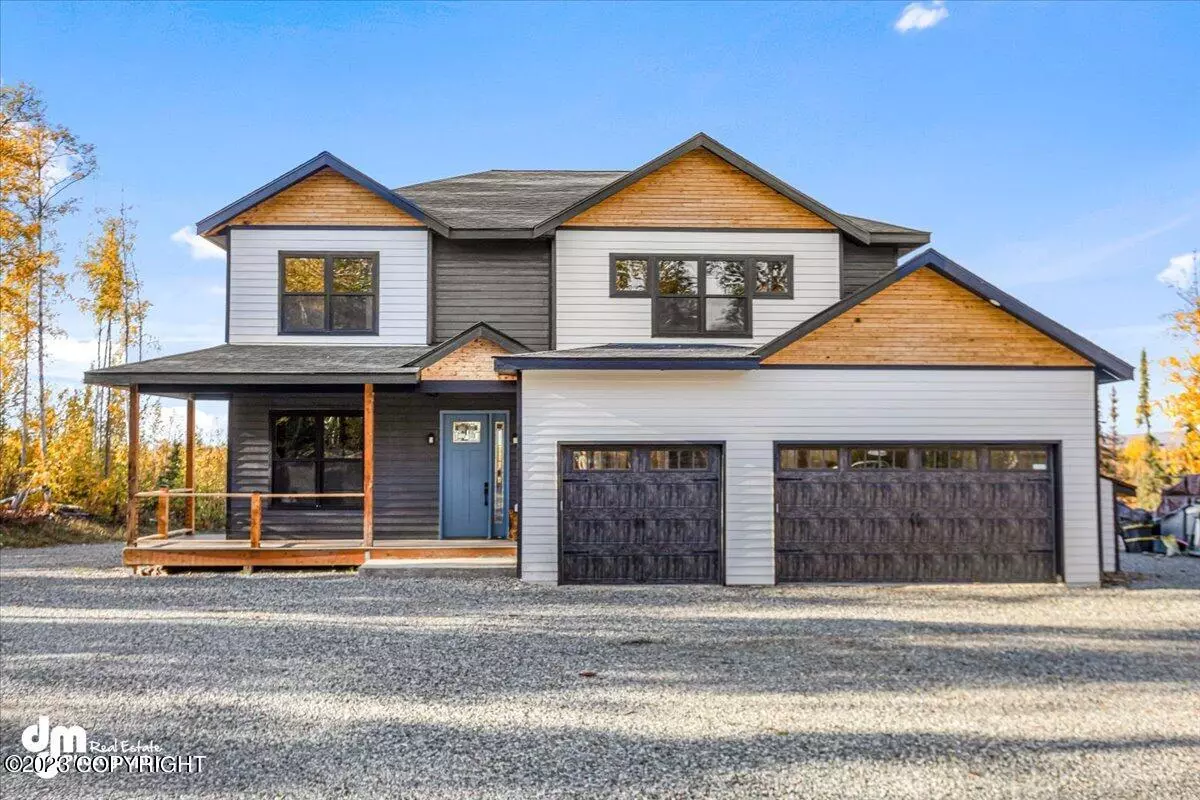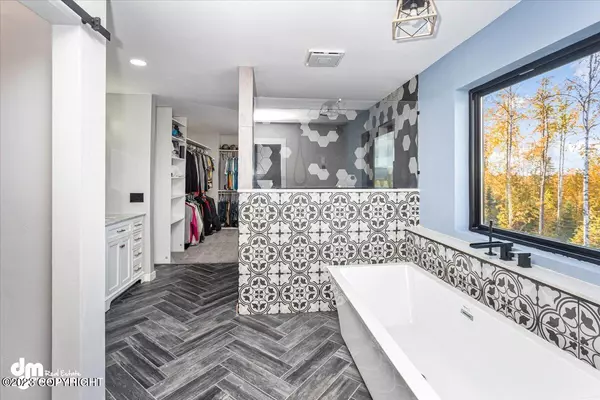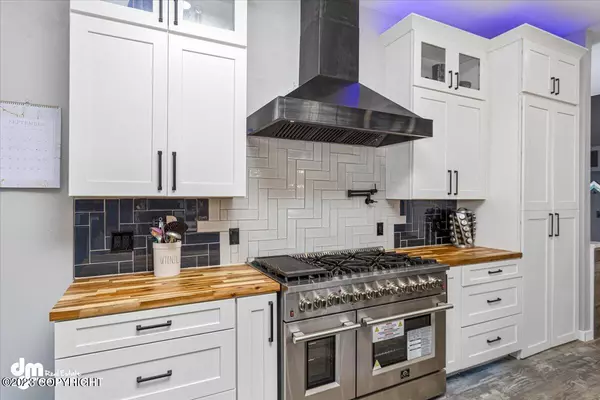$644,900
$644,900
For more information regarding the value of a property, please contact us for a free consultation.
5 Beds
4 Baths
3,417 SqFt
SOLD DATE : 10/03/2024
Key Details
Sold Price $644,900
Property Type Single Family Home
Listing Status Sold
Purchase Type For Sale
Square Footage 3,417 sqft
Price per Sqft $188
MLS Listing ID 24-800
Sold Date 10/03/24
Style Two-Story Tradtnl
Bedrooms 5
Full Baths 2
Three Quarter Bath 2
Construction Status Existing Structure
Originating Board Alaska Multiple Listing Service
Year Built 2021
Annual Tax Amount $7,756
Lot Size 1.240 Acres
Acres 1.24
Property Description
Stunning 5-bedroom, 4-bath retreat on 1.24 acres, featuring an oversized 3-car garage with 12-foot ceilings. Experience the epitome of luxury in the spa-like master bathroom. Delight in the warmth of radiant heating throughout and bask in the cozy ambiance of the beautifully set Quadra fire wood-burning stove while it creates an inviting atmosphere throughout the open floor plan. The impressive chef's style kitchen boasting a 48-inch range with oversized 5'x10' island, massive butler's pantry and abundant storage add both functionality and practical elegance. Outside, a vast landscaped grass yard complements stunning views of Mount McKinley, making this property a harmonious blend of comfort, style, and natural beauty.
Seller say 52 minutes commute to JBER and one hour and five minutes to S Anchorage (makes the trip twice per week).
There is a list of special features at the end of the photo section and also in the document section attached to the listing. Craftsmanship throughout, you owe it to yourself to check this home out!
Location
State AK
Area Wa - Wasilla
Zoning UNK - Unknown (re: all
Direction Parks Highway west of Wasilla to S Johnsons Road. Right onto W Garten Drive. House will be on the left with a sign posted. Parking at rear of house.
Interior
Interior Features BR/BA on Main Level, Ceiling Fan(s), CO Detector(s), Den &/Or Office, Dishwasher, Double Ovens, Electric, Family Room, Pantry, Range/Oven, Refrigerator, Security System, Smoke Detector(s), Soaking Tub, Washer &/Or Dryer Hookup, Wired Audio, Wired Data, Wood Stove, Granite Counters
Heating Oil, Propane, Radiant Floor, Wood, Other
Flooring Ceramic Tile, Carpet
Exterior
Exterior Feature Poultry Allowed, Private Yard, Deck/Patio, DSL/Cable Available, Fire Service Area, Garage Door Opener, Landscaping, Road Service Area, Storage, View, RV Parking
Parking Features Attached
Garage Spaces 3.0
Garage Description 3.0
View Mountains
Roof Type Composition,Shingle,Asphalt
Topography Level,Sloping
Building
Lot Description Level, Sloping
Foundation None
Lot Size Range 1.24
Architectural Style Two-Story Tradtnl
New Construction No
Construction Status Existing Structure
Schools
Elementary Schools Big Lake
Middle Schools Houston
High Schools Houston
Others
Tax ID 55846B02L013
Acceptable Financing Cash, Conventional, VA Loan
Listing Terms Cash, Conventional, VA Loan
Read Less Info
Want to know what your home might be worth? Contact us for a FREE valuation!

Our team is ready to help you sell your home for the highest possible price ASAP

Copyright 2025 Alaska Multiple Listing Service, Inc. All rights reserved
Bought with RE/MAX Dynamic Properties - Eagle River Branch
"My job is to find and attract mastery-based agents to the office, protect the culture, and make sure everyone is happy! "







